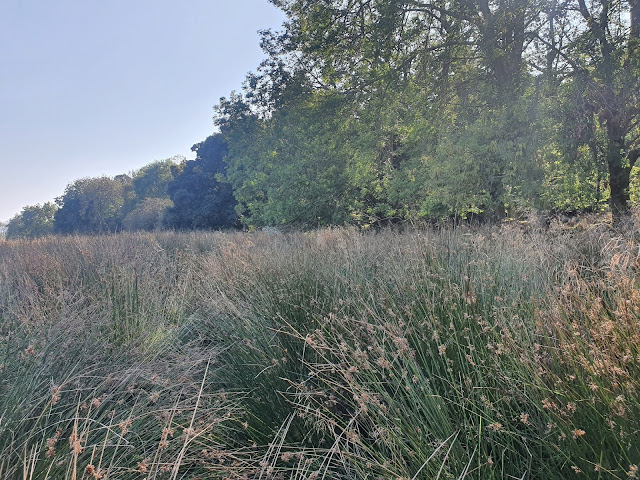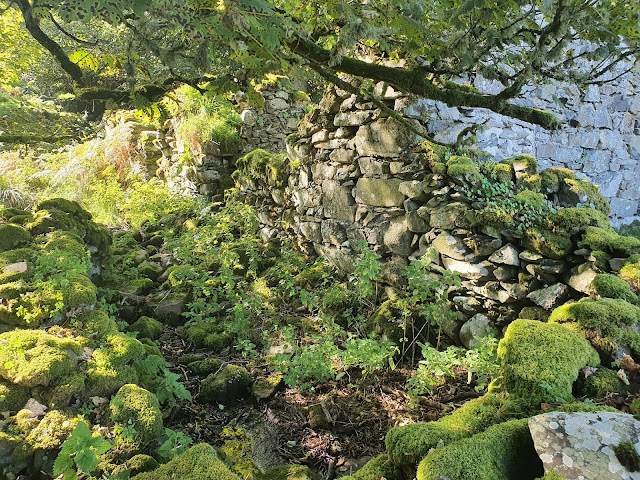Thursday, 24 September 2020
The Lost Cottages - Ffrith Bulkley, Rowen
Tuesday, 22 September 2020
The Lost Cottages - Cae Iol, Llangelynnin
This is an intriguing little cottage, tucked away under the trees, with a marsh spreading out in front of the building. It sits very close to Llangelynnin Old Church, which is just a few hundred yards away across the fields. Coflein has very little to say about the place, but the wellhopper.wales site tells the story that Cae Iol was used as a resting place for sick children who had come to visit the holy well at the church, which had a reputation for curing children. The children would be bathed in the well in the early morning or evening, then wrapped in a blanket and taken to sleep at Cae Iol. Meanwhile, their clothes were washed in the well water. If the clothes floated, the child would be cured, but if they sank, the treatment would not work. The wellhopper site points out it may not have been this house that the children were taken to, but an earlier mediaeval platform house recorded briefly on Coflein. The current house is post-mediaeval, and presumably was a farmhouse.
The house can be found at Ordnance Survey grid reference SH 7509 7348.
The house is almost hidden by the trees which overhang it, and the thick band of rushes that cover this edge of the field. Perhaps when the house was inhabited the water was managed better, and the land more drained.
The first real glimpse of the ruins. There are a lot of rushes and nettles to get through.
It's unclear if this end cell was part of the house, or an outbuilding. It seems almost certain that it was built at a different time to the other part. Looking more closely at the photo, it looks as if this end cell was built onto the pre-existing house.
A glimpse over the tumbled wall into the first cell.
This low down little niche was built into the end wall. There's a bit of a hole through to the other side, but it's hard to tell if this is because it was a tiny window which has been blocked up, or simply that some of the stones have fallen out. This wall is much more roughly built than the main building.
This is why I think the two cells were built at different times. These two windows are in the wall between the two cells. One has been blocked up but the other is still open. Whether this end cell was part of the house or an outbuilding, it seems odd to only block up one of the windows on what became an interior wall.
The doorway out of the first cell.
The building has a narrow walkway or garden bounded by a wall to the left - something often seen along the long sides (usually the front) of these cottages.
Looking into the second cell over the tumbled down wall.
There's a very small fireplace in the centre of this wall, with the blocked up window to the right and the unblocked one to its left. It's an unusual arrangement, to have windows like this either side of the fireplace.
Above the small fireplace the wall is ruined enough to expose the inside of the chimney.
I wasn't sure whether this piece of timber on the floor of the second cell was the remains of a joist, or just a rotting piece of tree.
Looking into the next cell, with the remains of a window just visible on the right.
I think this is where the big fireplace must have been, at the west end of the room. It's almost totally collapsed, though.
The fireplace, if this is what it was, is more evident by absences - by this wide space without so much stone in it.
Looking along the length of the building, from behind the tumbled fireplace, there's possibly another cell on this end.
To the back of the building, low ruined walls and great trees.
Looking down the side of the building.
The single piece of rubbish I saw was this little piece of glazed pot with a few tantalising letters on it.
More low walls making up the yards or gardens around the building.
This little stream runs right past the side of the house, past the front door.
Looking back towards the house from the south side. It's almost lost in the greenery.





















































