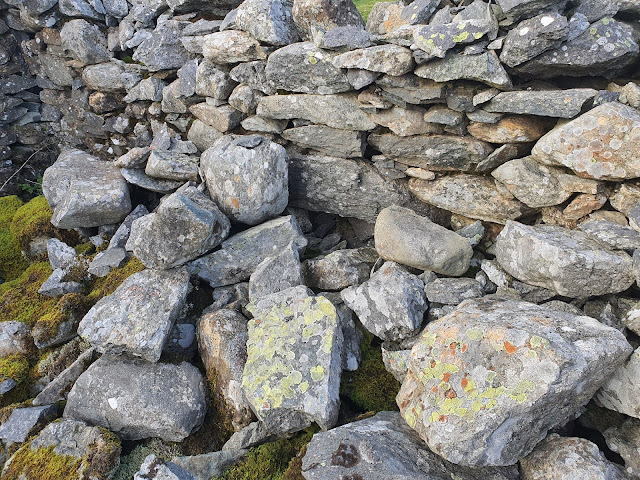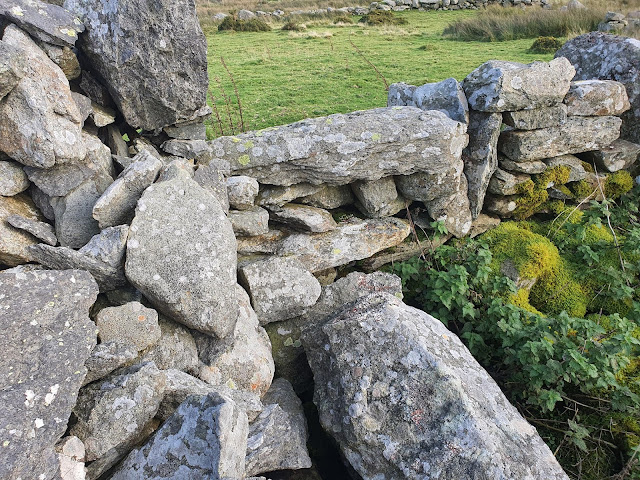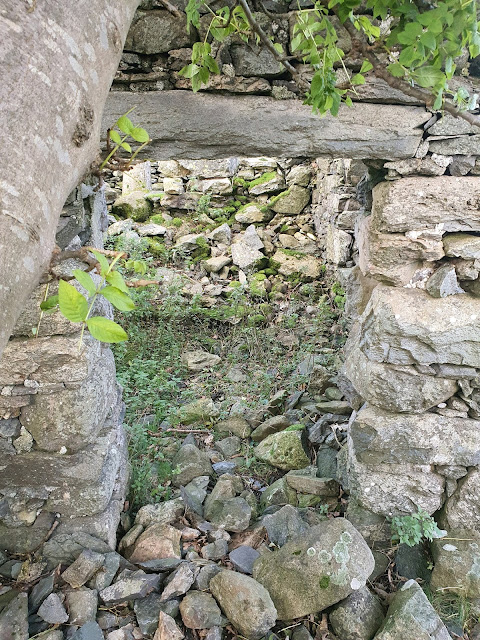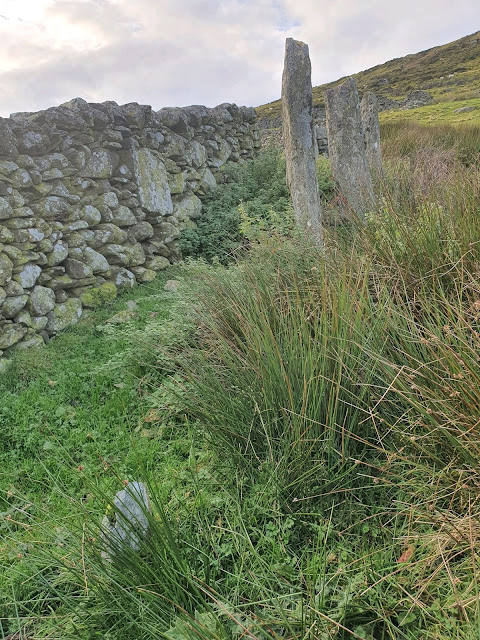A little digging around online doesn't turn up much about the place except for an advertisement for its sale (and suggestion the place was inhabited) in the late nineteenth century. The name 'Ffrith y Bont' would seem to refer to ffridd land - less profitable mountain pasture land - near a bridge, but I don't know of a bridge in the area. The leat a little way below the cottage is an abandoned white elephant built in the mid twentieth century, so there would have been no bridge there when the cottage was named.
The following week the property was advertised to have been sold for £350, in the Carnarvon and Denbigh Herald and North and South Wales Independent newspaper. In today's money, that would be almost £46,000.
Another niche in the wall near the door.
A little gateway with stone gateposts into the track that leads from the house.
Ffrith y Bont occupies an elevated position in the broad opening of the mountain valley which runs up to Dulyn. Even in the summer, this idyllic setting can be subject to harsh weather.
The smaller of the two dwellings, an unnamed house, is quite obvious from the footpath above.
The other house, Ffrith y Bont itself, stands a little distance away in a clump of trees. The trees surrounding another house, Tan y Bwlch, can be seen to the far left.
To the west of this small house is a barn building, which I didn't visit. Apparently this barn is bigger than the domestic building. The 1888-1913 map clearly shows a trackway connecting the barn with the house and then to the long house at Ffrith y Bont.
The house is quite exposed, with no trees planted around it. It's described on Coflein as 'Farmstead II.'
Like so many of these houses, there's a wall running along in front of the building, separating it a little from the agricultural land.
At the western end of the house is a low curving wall, forming part of the boundary of the roughly rectangular field that the house sits at the top of. Nicely worked, substantial corner stones can be seen at the corner of the house.
A single blocked up window sits to the left of the front doorway.
Inside the house, there's a reasonably large fireplace with a neatly built chimney breast which has survived better than other parts of the walls.
To the right of the door, the house seems to have had an internal wall, making this small space into two very small rooms.
The front doorway is to the right, with the dividing wall starting right at the door post.
The main fireplace is rather shallow, and there's no sign of a bread oven.
At the opposite end of the house there's possibly a small fireplace almost hidden by rubble. There are signs of a chimney in the ruined wall.
This may be the lintel from the doorway, fallen to the ground.
It's possible that there was another window here, but it's hard to tell.
Little nooks run along the back wall of the tiny room. They seem low for joist holes for a first floor, but perhaps the floor level is deceptive or they formed a low sleeping platform. Some render can still be seen between the stones.
Close to the house, just a little further east, is what I think Coflein describes as a small rectangular sheep fold.
The placement of this fold must have been influenced by the position of the massive boulder which makes up part of the wall.
Ffrith y Bont, listed as 'Farmstead I' on Coflein, is about 0.1 miles east of Farmstead II.
This advert appears in the The Weekly News and Visitors' Chronicle for Colwyn Bay Colwyn Llandrillo Conway Deganwy and Neighbourhood, 18th May 1894. The words 'in the occupation of Mr Robert Roberts' suggest the farm was inhabited at that time.
Another site, a rather confusing xml file on an archive site,
mentions a 'Llythyr oddi wrth Hugh Roberts, Ffrith y Bont, Tal-y-Bont,
Conwy at Harry Lloyd Jones' - a letter from Hugh Roberts of Ffrith y
Bont to Harry Lloyd Jones. This is dated 8th August, 1870.
Most obvious from the west end is a roofless outbuilding offset a little from the range of house and outbuildings.
This little enclosure lies between the two farmsteads.
There are few features to this little outbuilding.
Inside, there's some render on the walls.
The end of the range of the house and outbuildings is this nicely built outbuilding with very square edges and the roofline intact.
The wide doorway with lovely long stone lintel is rather unusual for the cottages up here. Was this a shed for a vehicle of some kind?
Something like a buttress is built out between the carriage house and the main house.
Part of a quarry tile on the ground near the house.
The doorway into the second cell, the start of the main house, with the broad buttress of stone to the left. It's hard to tell if this is a solid mass of stone or if there's a space inside.
The western end of the main house. I think this is probably the location of the big fireplace, sadly completely collapsed. There's no evidence of a large fireplace anywhere else and the sheer volume of stone here suggests the thick wall of a big fireplace.
A blocked up window in the main room.
There's an interior doorway through from the main room into the third cell.
The back wall of the third cell, with what appears to be a blocked window to the right.
The wall between this cell and the next is quite ruined.
This blocked up window in the back wall is rather intriguing. It almost looks more like a narrow door than a window. Is the niche near the bottom deliberate or has a stone just fallen out? Does the broad stone above the niche imply that at some point the narrow doorway or window was blocked up at the bottom to make a smaller window, or is it just the lintel over the niche? Most interesting is the fact that the ground level behind this opening is so high that only about a foot and a half is above ground at the back. Perhaps in the past a ditch was dug out behind the house. We have a couple of small windows like this in the back of our own cottage, and a ditch dug out along the back wall because of the height of the land.
A large tree has grown up inside the walls, which isn't going to help preserve the ruin.
The fifth cell has two doorways, although the left one is blocked up.
A lot of tumbled masonry covers the ground.
Another niche in the wall near the door.
Looking out through the door of this fifth cell.
At the very end of the building sits a pig sty, with an impressive stone fence in front.
The wide lintel forming the front of the sty.
The track leads from this eastern end to the field boundary not far away.
This tree makes a rather beautiful silhouette against the autumn landscape.
The whole range, from the field in front.
From the back, you can see how the land has built up behind the property.
The pig sty at the end is level with the ground at the back.
In the left middle of the photo you can see the blocked up window or doorway in the third cell, and how little of it there is above ground.
A roof ridge tile, apparently intact, on the ground behind the house.
The length of the building from behind.
Looking into the fifth cell from behind.
The pig sty from behind, with stone fence.
Outside the field wall, at the end of the track from the house, are these three standing stones.
The two northernmost stones, with the gap for the trackway, and the house beyond.
At the south end of the row there appears to be another of these narrow stones, broken off low down. These stones are a subject of some discussion online, with participants finding it hard to agree on whether they're prehistoric markers, or associated with the later farm. Coflein suggests they could be prehistoric, but could be of a much later date.
At the end of a curving demolished wall heading south east from the three standing stones is another long, narrow stone, prone on the ground.
Looking back towards the farm and the western evening sky, making my way homewards.































































No comments:
Post a Comment