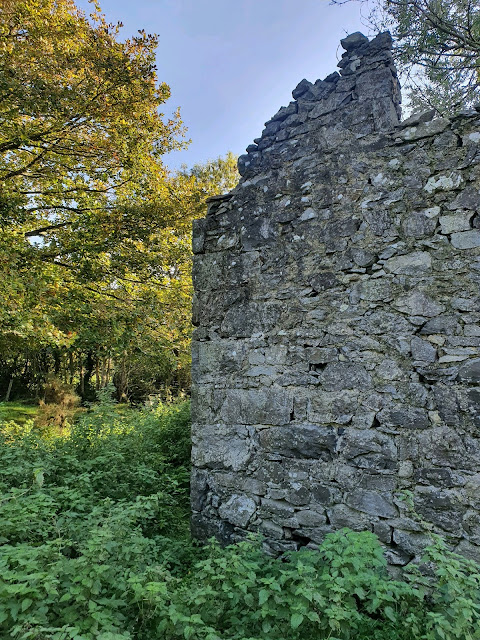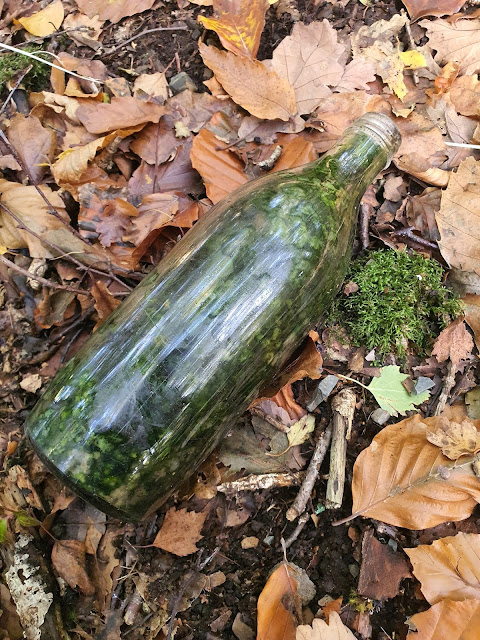Coed Ffynnon means 'Well Wood,' and a well is marked on the 1888-1913 map a little way north of the house, although it's not shown on the modern map. The wood itself looks very little changed in size since those days, with only the loss of a small area of trees. It's hard to find out anything online about the place, in part due to there also being a Coed Ffynnon, or Coed y Ffynnon, near Penmachno, which is more well known due to being the home of a seventeenth century poet.
Coming from the south, the footpath runs past a couple of farms and then past the front of the house. All of this is easy going, mostly along tracks like this, although I couldn't see a footpath sign where the footpath met the road, which made being sure of the way a little more tricky.
The house itself sits in the trees to the left of the path. At this time of year, nettles are an almost impenetrable barrier.
The south end of the house is in good condition.
At the back is this fascinating little buttress with a hole in it.
There are no windows in the back of the house, and the back door has been blocked up. The size of this tree might be testament to how long the place has been empty.
A little window has been left in the blocked up back door, which has a substantial beam over it.
Through this little window the main fireplace can be seen.
Ivy runs up the back wall, looking almost like a tree.
At the north end the wall is a little more damaged.
The corner of the north end, looking towards the front of the house. The building is split into what may be two separate dwellings, the main house to the south and the smaller part to the north.
Outside the north end of the house is a little stone lined path to the front door.
Inside the smaller north end there's what appears to be a fireplace in the wall dividing this from the south end, but the gap runs through into the other house. If it is a fireplace, it's the only one in this part of the house, with none upstairs. Is it possible that the fire was jury-rigged into the original chimney during the building of this extension rather than going to the expense of building a new chimney on the north end?
There's a chimney above this apparently shared fireplace, and joist holes in the wall for the first floor.
At the north end are more joist holes, and a certain amount of damage below. There appears to have been a window in the gable end of the first floor room.
From outside the path to the door can be seen, as well as the rotting wooden beams over door and window.
Looking south along the track that leads to the house, with one of the nearby farmhouses just in sight.
Inside, the main house looks as if it's been used as a shelter for sheep for some time. None of the internal structure survives.
The two beams above the far left window look quite rotten. When the wood fails there's a chance the wall above will collapse.
Looking through the front doorway to the blocked back door.
One of the upstairs windows has been blocked with corrugated iron, but the roof above is gone now.
Inside, at the north end, two fireplaces can be seen, on the ground and first floor. Probably these were for a ground floor parlour/living room and a first floor bedroom.
A certain amount of plaster remains on the wall. To the left of the downstairs fireplace is the curious gap through to the fireplace in the northern part of the house. There's no sign on this side that this was a fireplace, and it's too close to the obvious fireplace on the right. Why there's a hole is a mystery.
Looking east, and a possible interior wall line can be seen to the left of the front door.
Through one of the gaping holes in the roof, the trees are starting to show their autumn leaves.
There's more damage to the roof at the south east end. Unfortunately, the current roof seems to be made of corrugated asbestos, which would be very dangerous to remove or to work with to fix the holes.
To the right of the main fireplace the floorline of the first floor can be seen running along the wall.
Looking towards the blocked up back door, with the curious letterbox window in it.
To the right of the back door, the wall and floor lines are visible against the plaster and remains of paint. The ivy seen on the back wall outside is starting to creep in over the top of the wall.
The downstairs fireplace at the north end still has its brick surround.
In the main fireplace is this huge pile of twigs. Perhaps they've fallen down the chimney over time as birds nest up there. It looks rather as if it were waiting for someone to come and light a fire.
The roof above the chimney breast is broken, but the chimney is still standing.
The view out through the front window, onto a sea of nettles and a glimpse of the field beyond. This field appears to have been part of the wood on the 1888-1913 map. The new map shows a building in the middle of the field, but there's nothing there now but a suggestion of foundations in the ground.
Looking up the chimney, it seems clear of nests at the moment.
The end of the beam over the fire is nicely carved to sit on the stone supports.
Looking across the main house from the fireplace.
The odd low hole through from the larger southern house into the smaller northern one. The hole seems deliberately squared off, rather than something that's formed through accident.
The view behind the house, through the rectangular hole in the blocked up back door.
The beams that hold up the asbestos roof look relatively new; at least, they don't look as old as the house.
The front door frame is slowly falling apart.
Woodworm is attacking the doorframe on this side.
The house makes a pretty sight amongst the autumnal trees.
Leaving the house behind, we walked on into the woods.
A little way from the house, still in the woods, I noticed something glittering on the ground.
I expected to see modern rubbish but, instead, came across these old bottles turning into bottle gardens on top of the leaf mould.
An old bottle with a hexagonal cross section.
I wondered if this were an old HP Sauce bottle.
A rather satisfying fat bottle with a narrow neck. Perhaps these come from a rubbish tip associated with the house. It's odd to find them all lying on the surface of the ground like this, but I can only imagine someone unearthed them and left them there.
















































No comments:
Post a Comment